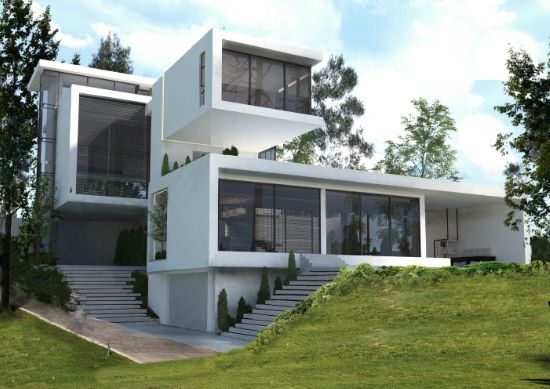In the realm of architectural visualization, 3D exterior rendering stands as a cornerstone of modern design presentation. This article explores the evolution, purpose, and significance of 3D exterior rendering in contemporary architecture.
Understanding 3D Exterior Rendering
- Definition and Purpose: 3D exterior rendering refers to the process of creating highly detailed, lifelike images of building exteriors using computer-generated graphics. Its primary purpose is to visually communicate architectural concepts, designs, and details before actual construction begins.
- Evolution and Importance in Architecture: Initially a niche technique, 3D exterior rendering has evolved into a vital tool for architects, designers, and developers. It allows for better visualization of proposed structures, aiding in design development and client communication.
Benefits of 3D Exterior Rendering
- Enhancing Visual Communication: Renders provide clear, photorealistic depictions of architectural designs, bridging the gap between technical drawings and client comprehension.
- Facilitating Design Decision-Making: By visualizing different materials, colors, and landscaping options, 3D renders help stakeholders make informed decisions early in the design process.
- Marketing and Presentation Advantages: High-quality renders enhance marketing materials, attracting potential buyers or investors with compelling visual representations of proposed projects.
Key Elements of High-Quality 3D Exterior Renders
Detailed Textures and Materials
- Realistic Surfaces and Finishes: Achieving realism involves meticulously recreating materials like brick, concrete, glass, and wood to accurately reflect their textures and reflective properties.
- Importance of Texture Mapping: Texture mapping ensures that surfaces appear natural and detailed, enhancing the overall realism of the render.
Lighting and Shadows
- Natural Lighting Effects: Utilizing natural light simulation enhances the realism of renders by accurately portraying how sunlight interacts with the building’s surfaces throughout the day.
- Artificial Lighting Techniques: Incorporating artificial lighting such as interior lights, street lamps, or landscape lighting adds depth and ambiance to the scene, further enhancing visual appeal.
Steps Involved in Creating 3D Exterior Renders
- Initial Briefing and Concept Development: Understanding client requirements, project goals, and design preferences is crucial for laying the groundwork for the render creation process.
Modeling and Sculpting the Exterior
- Using CAD Files and Reference Materials: CAD models provide the basis for exterior modeling, ensuring accuracy and adherence to architectural plans.
- Incorporating Landscaping Details: Adding landscaping elements like trees, shrubs, pathways, and terrain features enriches the scene, enhancing realism and context.
Rendering Techniques and Software Tools
Overview of Rendering Techniques
-
- Photorealistic Rendering: Focuses on simulating real-world lighting and materials to create highly realistic images.
- Non-Photorealistic Rendering (NPR): Employs artistic styles or visual effects to produce stylized or conceptual renders.
Popular 3D Rendering Software
-
- Autodesk 3ds Max: Known for its robust modeling and rendering capabilities, widely used in architectural visualization.
- Blender: Open-source software offering powerful rendering tools and flexibility for creating diverse visual styles.
- V-Ray: Renowned for its advanced lighting and shading tools, preferred for achieving photorealistic renders.
- Lumion: Specializes in fast rendering and real-time visualization, ideal for quick design iterations and presentations.
Applications of 3D Exterior Rendering
- Architectural Visualization: Helps architects and designers showcase their vision to clients and stakeholders with clarity and precision.
- Real Estate Marketing and Sales: Renders are pivotal in marketing campaigns, enabling developers to pre-sell properties by showcasing their potential and features.
- Urban Planning and Development: Facilitates urban planners in visualizing proposed developments within existing cityscapes, aiding in decision-making and public engagement.
Challenges and Considerations in 3D Exterior Rendering
- Time and Cost Considerations: Creating high-quality renders can be time-consuming and costly, especially for complex projects requiring extensive detailing and revisions.
- Achieving Realism and Accuracy: Balancing realism with artistic interpretation requires skill and experience to accurately convey architectural intent and aesthetics.
- Client Feedback and Revisions: Iterative feedback loops are essential to refining renders and ensuring client satisfaction throughout the rendering process.
Future Trends in 3D Exterior Rendering
- Advancements in Rendering Technology: Continued advancements in hardware and software will enable faster rendering times and more realistic visualizations.
- Integration of Virtual Reality (VR) and Augmented Reality (AR): VR and AR technologies will enhance immersive experiences, allowing stakeholders to explore and interact with rendered environments in real-time.
- Sustainability and Green Design Visualization: Renders will increasingly focus on showcasing sustainable design features and environmental impact, aligning with global trends towards eco-friendly architecture.
Conclusion
In conclusion, 3D exterior rendering serves as a powerful tool in modern architecture, offering benefits that range from enhanced visual communication to facilitating informed decision-making and marketing. As technology evolves and design complexities increase, the role of 3D rendering in shaping the built environment will continue to expand, reinforcing its importance in the architectural and construction industries.
